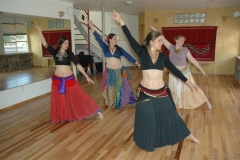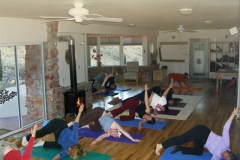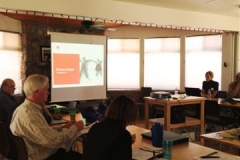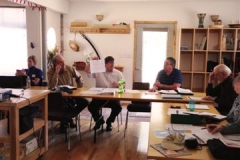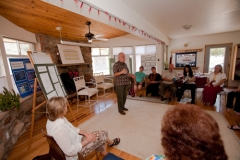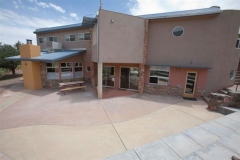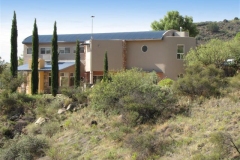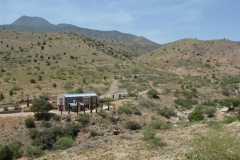The Cedar Studio is located at the lower level of the Architecture Works Green office. It is a 1,500 s.f. space, including a 900 s.f. open room with hardwood floors, radiant floor heat, 30 foot mirrored wall and a stone fireplace.
Use of this space includes:
- A small, fully equipped kitchen
- Sound system, retractable projection screen and high speed wireless internet through STAR LINK
- Seating for up to 30 people with moveable chairs and tables
- Outside patio with small amphitheater, built-in concrete seating and fire pit
This space is available for groups to use for:
- Workshops
- Movement Classes
- Business Retreats
- Small Music and Dance Performances
- Celebration and Community Events

